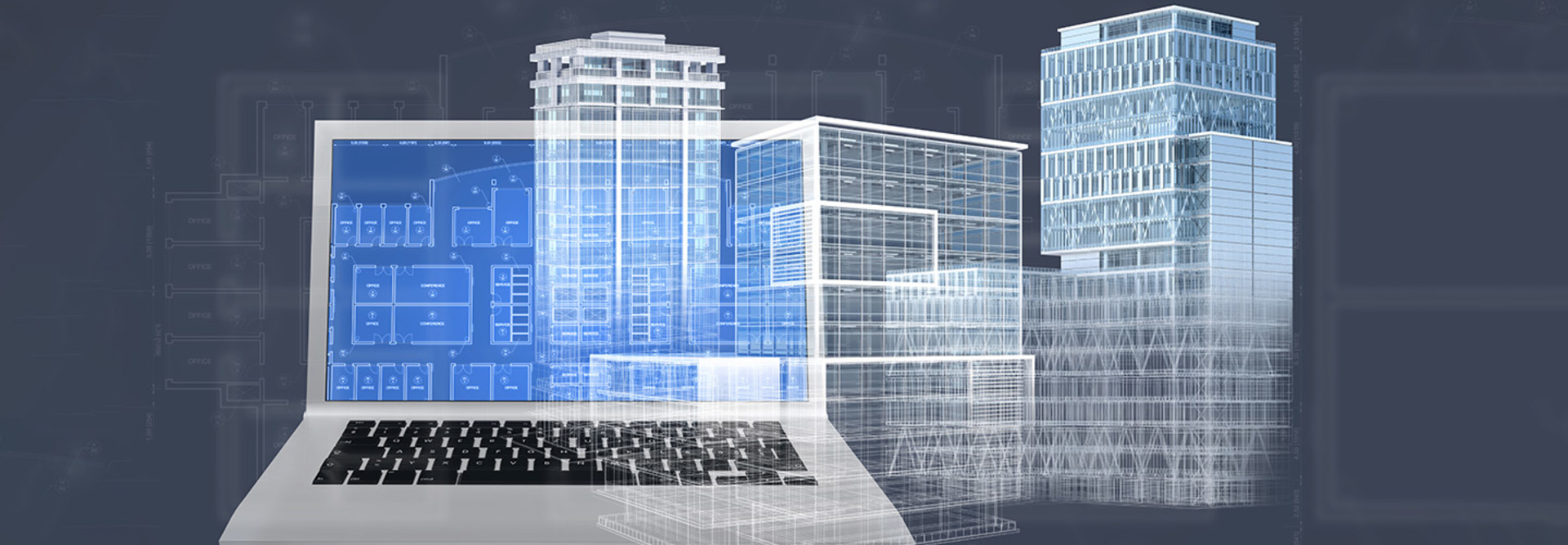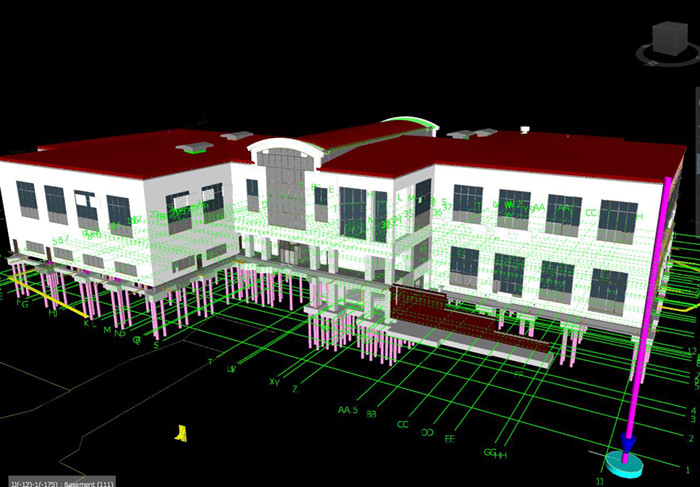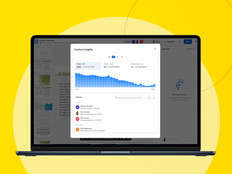By virtually building the ERDC headquarters building using BIM software before physical construction started, Yates Construction’s project teams were able to create information-rich models that contain valuable information regarding the building’s design, potential constructability issues, as well as subcontractor logistics. Source: U.S. Army Corps of Engineers
“If the model itself is thought of as part of a database of information about the building, rather than as a computerized version of the old balsa wood model sitting on a pedestal, multiple opportunities arise to connect aspects of building design to the outcome of its maintenance,” the spokesperson adds.
For example, the spokesperson says, “wayfinding, building maintenance and building controls all can become part of an easier-to-use system of data, much like using a map on your phone suddenly allows you to know what coffee shops are nearby and if your friend is in one of them. The technological tools required for this will be those that make the visualization of all this information available, relatable and easy to navigate. At the moment, this is still a work in progress.”
READ MORE: Discover how the State Department uses smart building technology to save on energy usage.
The Benefits of Building Information Modeling
BIM provides numerous benefits to architects, engineers and the construction workers they supervise. BIM can provide them with models for how pieces of a building should be constructed in sequence and where there have been safety issues in the past with similar designs, Friendly notes.
Cloud-based BIM also allows for wide-ranging collaboration between architects, designers and those creating building materials, even if they are spread around the globe, Friendly says. If an architect or designer makes a change to a building, that change then filters down to people at the construction site instantaneously.
The U.S. Army Corps of Engineers is a major proponent of BIM in government. The USACE uses the term “advanced modeling” to refer to the use of CAD, BIM, civil information modeling and geographic information systems for the development of design and construction deliverables.
Charles Paray, BIM project manager for the New York District of the Army Corps of Engineers, says advanced modeling processes such as BIM support “collaboration amongst all project delivery team members and stakeholders.”
“A design generated through the use of advanced modeling tools virtually represents the physical and functional features of the project while embedding important lifecycle information and data specific to the design,” he says.
The software can also help architects optimize for everything from cost to the building’s energy efficiency ratings and suggest changes to fit within those constraints. That applies for small buildings as well as enormous infrastructure projects, Friendly says.
Building owners can use virtual reality headsets to walk around a building as virtually before it is even constructed, Friendly adds. They can then provide their feedback to architects and engineers.
Once a project is finished, BIM enables a digital model of what was actually built, which can then be integrated into building operations systems in many cases. Operations teams supporting a building’s elevators, HVAC and electrical systems can tap into the digital model to quickly understand where every component is located. That makes maintenance that much easier to perform.
BIM provides the same benefits to the government as it does to any facility owner, the GSA spokesperson says, including “better understanding of space use and design ideas, an improved process for understanding the effects of design decisions on the visual and spatial qualities of designs, earlier detection of unwanted clashes between different building components, and faster coordination of projects during construction.”
GSA is “exploring benefits from using BIM for prefabrication efforts, and we have set up standards for tracking building equipment data to smooth its transfer at construction turnover,” the spokesperson says.
DISCOVER: What are the technologies that power smart buildings?
How Is Building Information Modeling Being Used in Government?
GSA requires all new construction, major modernizations, renovations and alterations to use BIM during design and construction.
“Techniques such as laser scanning and photogrammetry are being utilized to a greater extent with the increasing prevalence of new technology and the decreasing costs of using these services,” the GSA spokesperson says. “These techniques assist in developing error-free drawings and accurate representations of existing conditions today. We are currently testing the importation of BIM models into other representational systems, such as GIS and photogrammetry recordings, to allow better and broader access of the information to nontechnical people.”
GSA uses BIM internally and in coordination with other agencies. It has been required for all new construction and major renovations by the GSA Facilities Standards for the Public Buildings Service since 2009.
Initially, GSA’s expectation was for designers and contractors to use BIM to “improve design timelines, limit design conflicts and reduce change orders,” the spokesperson says. However, as the possibilities for further collaboration and information use were recognized, GSA published a series of BIM guides for general use in order to further adoption of the technology.
Depending upon an agency’s requirements, GSA will collaborate with the agency to “provide the information they need from the modeling process and to ensure that the models produced for GSA will also meet their internal requirements at project delivery.”
MORE FROM FEDTECH: What is a digital twin and how is it used in government?
A Look at CAD and BIM Vendors
The Army Corps of Engineers uses advanced modeling and related technologies throughout the design and construction process for all USACE military construction and civil works projects.
One of the major vendors for BIM and CAD applications that USACE uses is Autodesk. PDT members must be well-versed in Autodesk’s Revit and AutoCAD, among other solutions. Designers working in the CIM workflow must be proficient in Autodesk's Civil 3D tool, among other tools.
“Military programs projects executed by USACE in all locations that include more than 5,000 gross square feet of project scope and a programmed amount that exceeds $3 million must adhere to USACE Advanced Modeling requirements,” Paray says. “Civil works projects executed by USACE in all locations with a programmed amount that exceeds $3 million must adhere to USACE Advanced Modeling requirements.”












